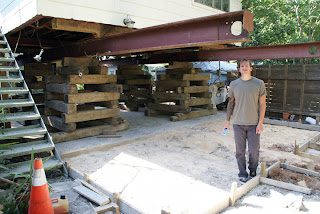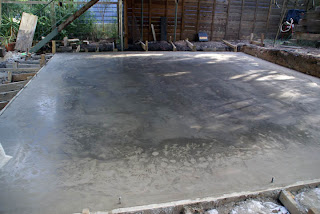The pouring itself didn’t take long. It only required two trucks full of cement. When the first truck arrived the crew had all of the cement out and raked in probably under 30 minutes: same with the second truck. They wrapped up around 5:45 (the longest day yet) after they spent hours screening the top of the foundation. However, I assumed they got a nice, long lunch break in while the cement set up.
This morning (Day 32) the crew removed the foundation forms and cleaned up around the perimeter. It’s now the cleanest part of the backyard. I went out and thanked them all and said how nice it looked and they looked at me like I was nuts. Apparently I’m one of the few people who get excited about garage foundations. It really does look nice though!
Brad and I then played tag with our contractor this morning because we also had a plumber at our house (I won’t even get into that long story, but just know that we haven’t had hot water in the house since the night before we went to Iowa). While Brad started off with the plumber I started off with David, the contractor. We discussed exterior materials, the pouring of the six-foot slab off the back of the new slab, and getting rid of my heater-from-hell today. David had some design questions I couldn’t answer (Brad drew the design plans—certainly not me), so I went in to take over with the plumber while Brad talked to David.
And here’s where it got good. When the plumber showed me the quote for a new tankless water heater I said no to it. I explained we had gotten a quote for half that and weren’t interested. He then asked to “speak with my husband.” That irritated me. I told him to give me his phone number and I’d have Brad call him if we wanted to consider the quote, but that I didn’t think we would. He then said he could wait around until Brad was done with our contractor—that all he had was time. He kind of creeped me out. I didn’t want to sit there with him, so I went to the garage and announced to everyone “Brad, he wants to speak with my husband!” (Also note that he was eyeing the things on my temporary work desk and it made me uneasy to leave him in the house for even 30 seconds.) Brad said he’d come in in a minute. I went back in and had the creepy plumber ask me questions about where I was from originally and how I came to live in Texas (I must have given my non-native-Texas-status away when I, a woman, turned down his quote while my husband was home). And then Brad came in and I went back out with David. And surprise, surprise, Brad turned the plumber down too. We will never call THAT company again. Austinites, it's Radiant Plumbing.
David and I then went up to the second story of the garage to discuss what would be done up there. I met Lazaro for the first time (David’s head remodel man) and also Lazaro’s assistant. He also has a great name, but I don’t remember it. I’m sure I’ll get to know it in the upcoming weeks. We only went over what walls would come out and where the half-wall would be (the existing wall between the bedroom and living room). We also discussed the terminology of the studio/office/apartment. Apparently we have to be careful what we call it. This is another lame City of Austin thing. If we call it a studio or office we can’t have a kitchen sink (strange considering most offices have a break room). If we call it an apartment it can have a kitchen sink but the zoning’s different (with higher property taxes, I assume). Regardless, we’ll have a kitchen sink. And that’s all I will say about the kitchen sink.
The rest of the afternoon the crew spent moving the giant wooden blocks holding up the second story to the new slab so they could prep the next areas for concrete. They also started tearing out part of the retaining wall. That proved to be quite difficult since Brad put a lot of thought into the engineering of the wall. Manor assumed it would come out without a problem. He even went so far as to say he was going to rebuild the wall the right way—reinforced with steel. I hope Manor was there when they realized Brad built it the right way to begin with.
David and Brad decided to pour a driveway (I liked the gravel that’s there, but I can live with a concrete drive). That means there will be new slabs off the house-facing and alley-facing sides of the garage. They also figured out the plan for the stucco. Originally we wanted to cover the entire garage with stucco—until will figured out it’s more than twice as much as siding. However, it’s important to us that the garage looks nice and fits in with our house (brick and stucco), so we opted to do the top with stucco and the bottom with siding. Since there will only be one wall where the siding is partially visible from the house we decided it was a good way to save money and still keep the aesthetic we wanted. What David and Brad worked out was how the siding and the stucco would meet.
It doesn’t sound as though the crew will show up the next two days due to the possible rains Austin could get from Hurricane Dolly. The next step was supposed to be framing the bottom of the garage, but I think they might not do that until the other slabs are poured. I’ll leave you with more photos of the project.










No comments:
Post a Comment