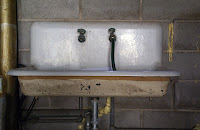I learned the other day from our contractor the garage was built in 1950. Because it was built more than 50 years ago we have to get our demolition permit OK’d by the Historical Commission. I really hope they don’t find anything historically significant in our cracked foundation and cinderblock walls. If for some strange reason they do and the commission doesn’t want us to demo the first floor, we can get around it by demo-ing everything but one wall. As long as one wall is left standing we aren’t demolishing the first floor—we’re remodeling it. The more I write about this stuff the more I think the people who came up with these ordinances and guidelines were smoking crack. Why don’t garages and houses have separate rules?
The following photos are of things I find historically significant and want to save:
I think that’s it. A sink and some cast iron pipes are the only things I want to save (and some limestone stepping stones). I really didn’t care about the cast iron pipes until we were told we’d have to replace them if we moved the second story. Now I really appreciate those cast irons pipes.
And here are some things I can’t wait to get rid of:
 This electrical box actually served us quite well. There was one time when our outdoor saftey light kept blowing one of the fuses, but that was easily taken care of by removing the light. It was a little dark back there on winter nights, but dealing with the dark was better than running down once a day to change a fuse (and keeping my fingers crossed that I wouldn't electrocute myself).
This electrical box actually served us quite well. There was one time when our outdoor saftey light kept blowing one of the fuses, but that was easily taken care of by removing the light. It was a little dark back there on winter nights, but dealing with the dark was better than running down once a day to change a fuse (and keeping my fingers crossed that I wouldn't electrocute myself). Can you figure out what this is? I'll give you a hint. It breathes fireballs at least once a year. This is the underside of the gas floor furnace that heats the second story. I was sure if this thing wouldn't kill me with carbon monoxide it would kill me when I lit it. The very small fireballs were produced upon lighting it each winter. I assume it was simply dirt and debris being cleaned out by the fire, but it still scared me every time.
Can you figure out what this is? I'll give you a hint. It breathes fireballs at least once a year. This is the underside of the gas floor furnace that heats the second story. I was sure if this thing wouldn't kill me with carbon monoxide it would kill me when I lit it. The very small fireballs were produced upon lighting it each winter. I assume it was simply dirt and debris being cleaned out by the fire, but it still scared me every time.
Here's the uneven floor we can't wait to get rid of. The foundation is heaving out of the ground quite a bit. It made it a little hard to pour our concrete counter tops a few years ago, but they actually came out level. Thanks shims.
















